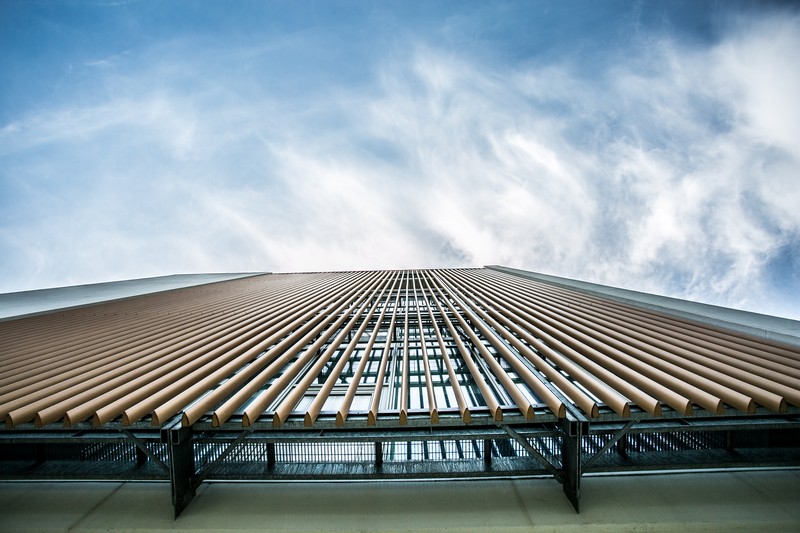PPP for New Hospital of Garbagnate
KEY FACTS
Services:
Concept Schematic Design
Detail Design
Construction Documents
Location:
Milan
Country:
Italy
Client:
ILSPA
Completion Date:
2011
Characteristics:
57.000 sqm, 499 + 56 beds
The new 460-beds hospital replaces the existing hospital of Garbagnate Milanese, now almost saturated and outdated. The new facility, which provides a underground parking (1000 cars), is embraced from the pine forest of the Groane Park (wonderful relationship with the green, which gives it the title of “Hospital in the Park”) and is organized as a large gallery that distributes, on triple height, the flows of three quintuple bodies of the inpatient wards, on the one hand, and the main hospital, on the other front. The construction of the new Hospital Salvini Garbagnate Milanese is an example of construction excellence and technological efficiency.
