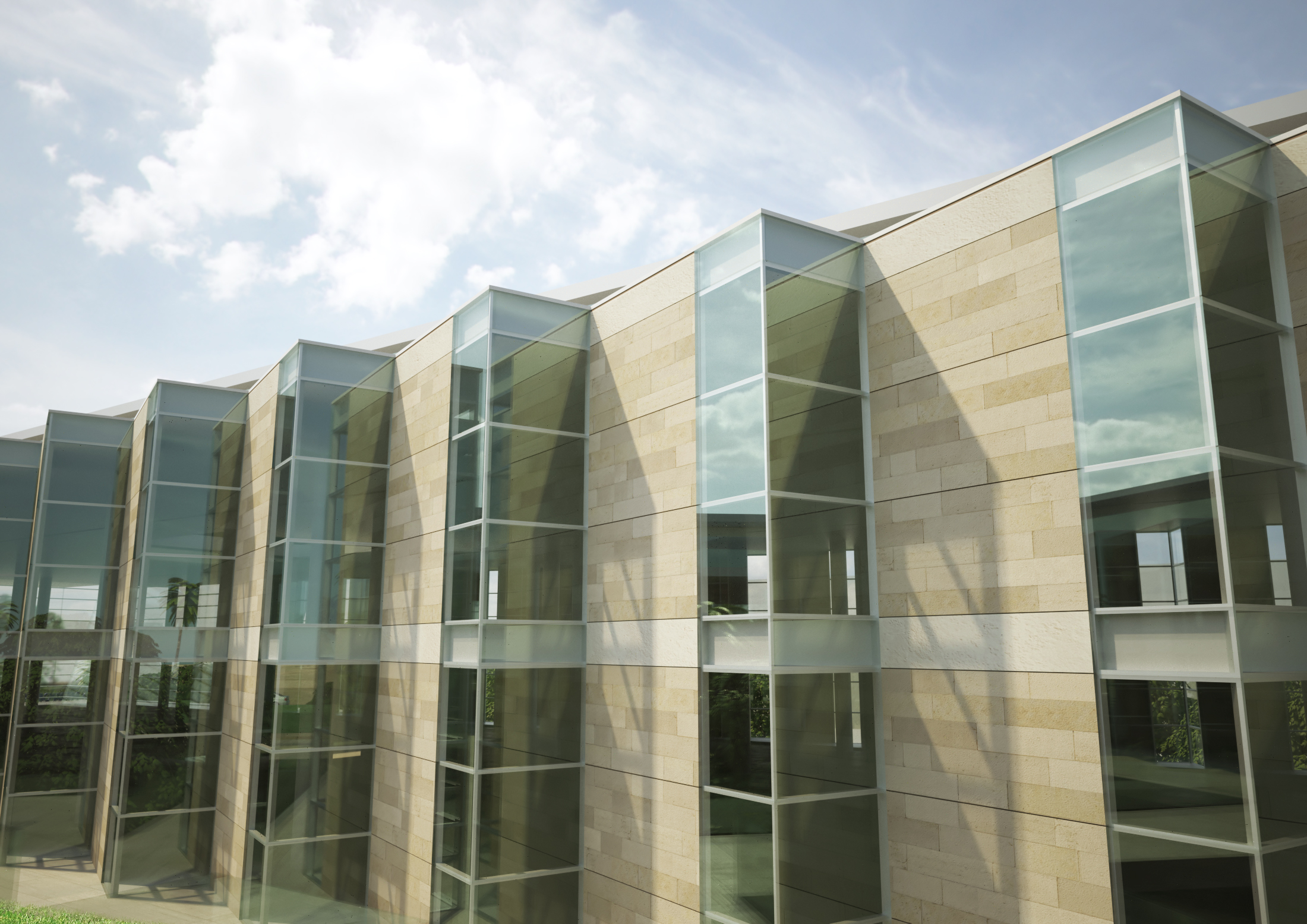New Giza Hospital
KEY FACTS
Services:
Masterplan and Concept Design
Schematic Design
Detailed and Construction Documents
Tender Phase
Country:
Egypt
Location:
Giza, Cairo
Client:
NEW GIZA For infrastructure and educational services
Completion Date:
Ongoing
Characteristics:
30,200 sqm, 300 beds
The world-class 300-bed hospital (200 private beds and 100 teaching beds distributed over 6 wards) is going to be located in MEDITOWN, the new city of integrated luxury residential and commercial community featuring state-of-the art educational, sporting, medical, business, and entertainment facilities.
The huge medical facility, operating around the clock, will feature: Outpatient and Diagnostic Centre; Research Facility and Medical School; Medical Clinics; Urgent Care Centre; Same-day Surgery Centre; Blood and Plasma Bank; Health Education Facilities; Research Facilities; Patient’s Guest Suites; Wellness & Fitness Centre; Sports & Rehab Centre; Elderly Care Centre; Commercial Spaces.
This modern facility will have a 300-beds capability organized into 3 level floor for a total hospital surface of 30’200 sqm (and a building Foot print of 6’500 sqm).
