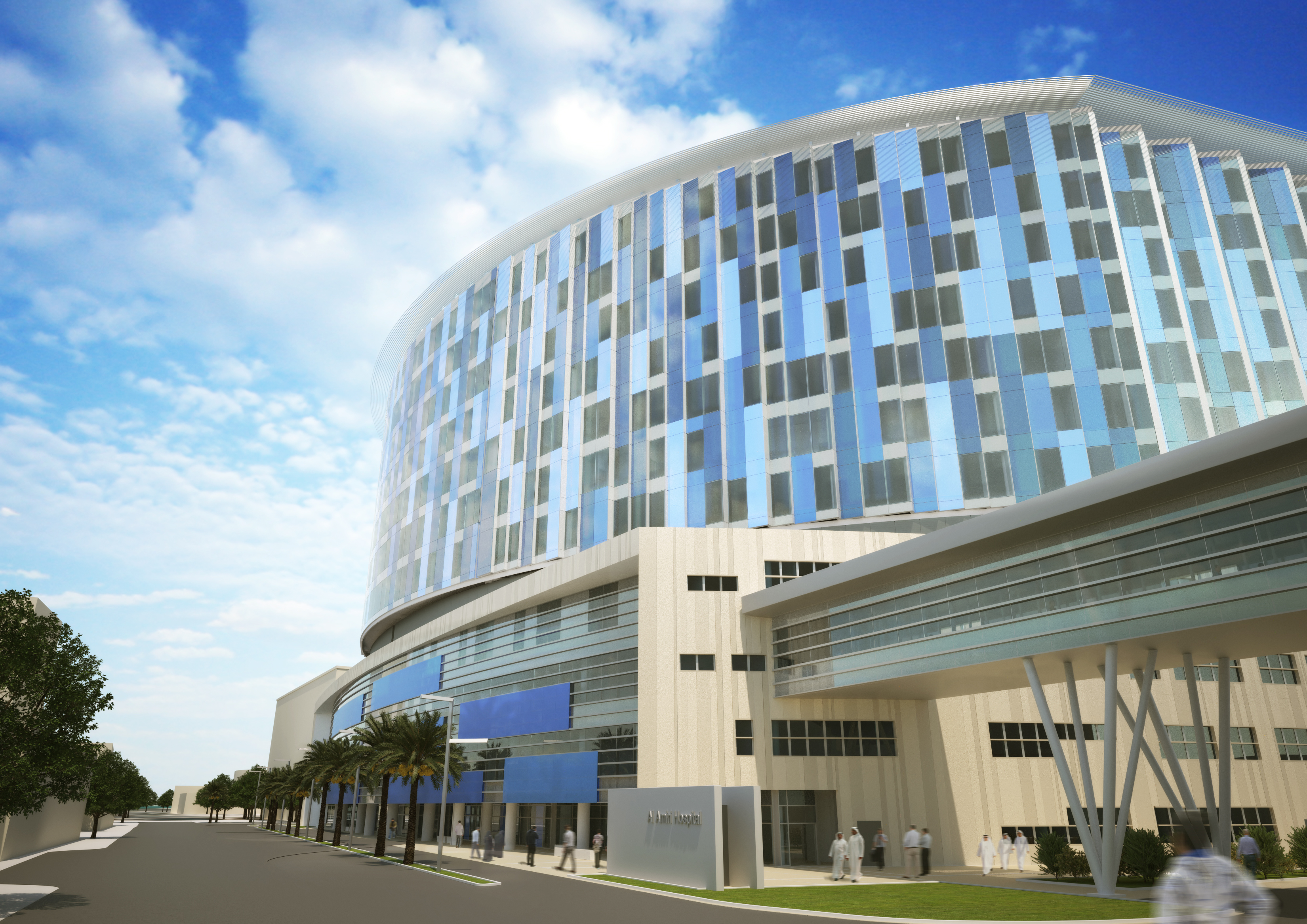Expansion of Al Amiri Hospital
KEY FACTS
Services:
Concept Design
Schematic Design
Detailed Design
Assistance during Construction
Location:
Kuwait City
Country:
Kuwait
Client:
Ministry of Health of the State of Kuwait
Completion Date:
2017
Characteristics:
140,000 sqm, 415 beds
The building is approximately 140,000sqm including parking. Complementing the inpatient, dialysis and same day medical facilities, this addition to the existing hospital also contains public areas, outpatient clinics, physical therapy zones, diagnostic departments such as radiology, nuclear medicine and laboratories, as well as support services including pharmacy, auditorium, library, medical records, physicians’ on call unit, administration, food services, laundry receiving and environmental management services. Parking spaces for more than 680 cars has been provided on several levels. The new hospital will be linked to the existing building by an underground
tunnel and a bridge. The project also provides for the addition and refurbishment of operating theaters in the original hospital. The surface area of the intervention in the existing building is about 3860 m2.
