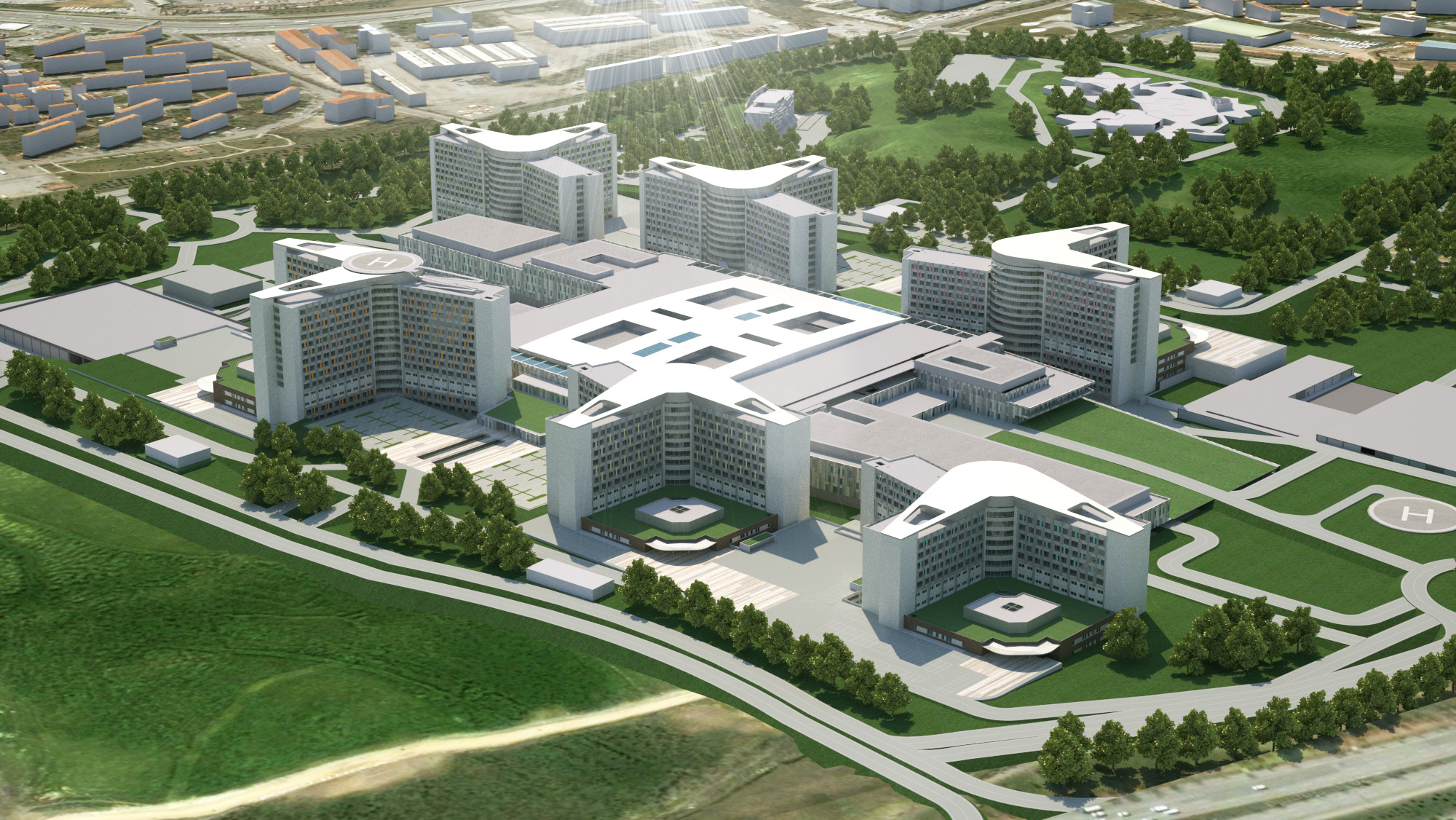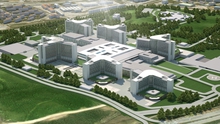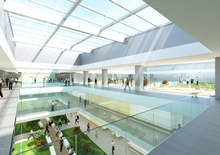Etlik Integrated Health Campus Hospital
KEY FACTS
Services:
Coordination of the Design Team
Concept Design
Detail Design
Construction Documents
On-site Assistance during Construction
Country:
Turkey
Client:
Republic of Turkey - Ministry of Health - Public Private Partnership Department, Turkey
Completion Date:
2017
Characteristics:
Sqm: 1’070’000, Beds : n. 3.600
The realization of the hospital center of Etlik with the formula of Public Private Partnership (PPP), is a project commissioned by the Ministry of Health Turkish part of the reorganization of the entire national health care network, with the intent to assert Turkey as a pole advanced medical tourism.
The hospital center of Etlik, located in the city center of the capital Ankara, consists of 5 health facilities and a hotel, extended over an area of about 1.080.000 square meters.
As part of the PPP Project, Studio Altieri SpA care of the design of the complex, which was developed according to criteria of environmental sustainability. The architecture of the sanitary sees the creation of a central structure (Core) which houses the functions and spaces is general and addressed to the exterior, emergency room and operating theater at the service of the entire structure. Around the Core totaled 6 towers dedicated to the various clinical specialties (General Hospital, Orthopedics and Neuroscience, Cardiovascular, Pediatrics and Obstetrics, Neurology, Oncology): each tower is organized as an independent hospital and contains within it the surgeries (Outpatient Clinics) , hospital stays and service areas.
With its 3.600 beds, more than 600.000 square meters in the medical area, the 120 operating rooms, an emergency department that will be able to serve 3.000 patients day, the clinics that will have the capacity to handle 30.000 patients every day and underground parking with approximately 8.000 parking spaces, appears to be the largest hospital complex in the world.


