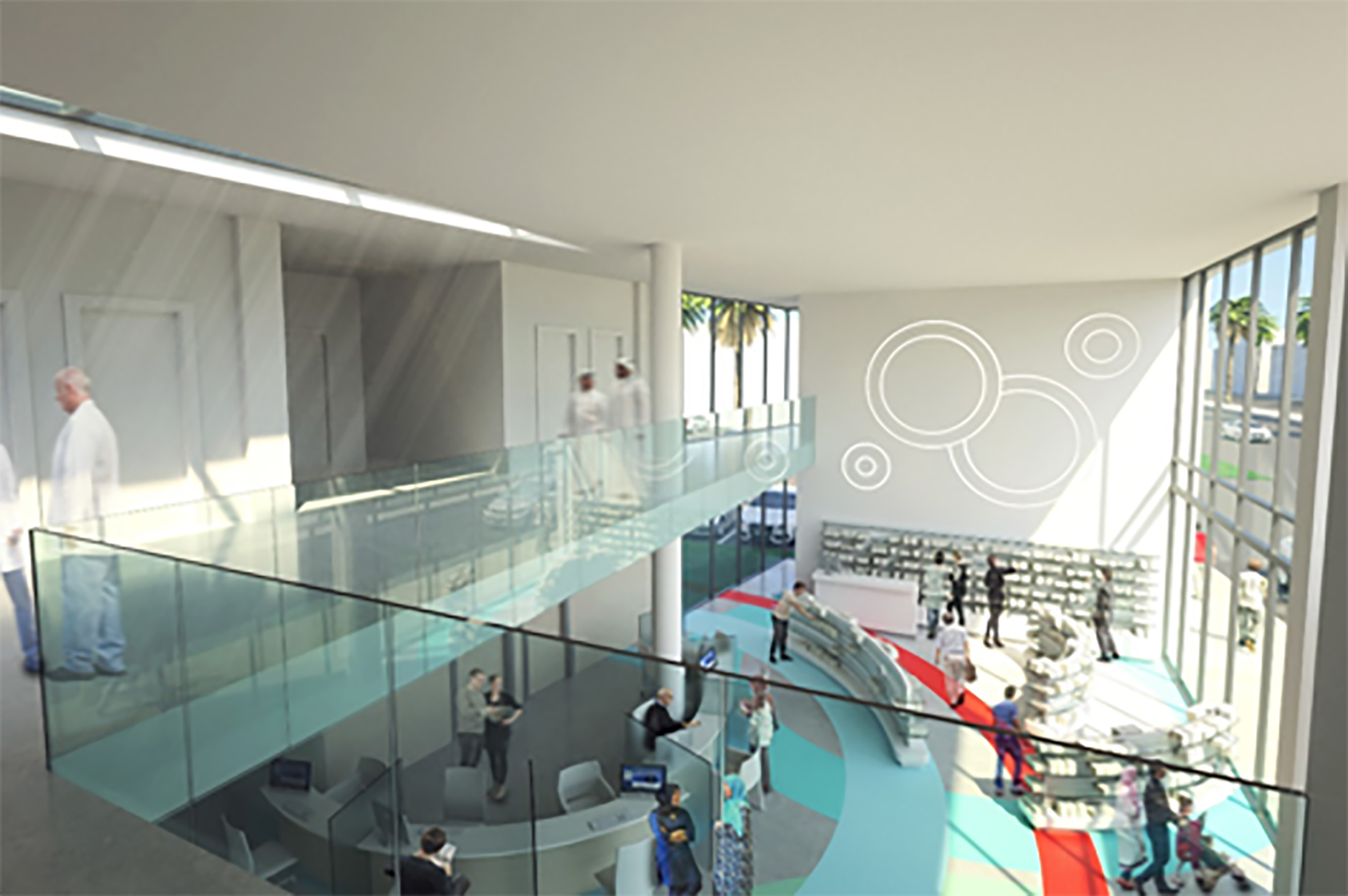Eight Family Clinics
KEY FACTS
Services:
Concept Design
Detail Design
Construction Supervision (appointed)
Location:
Al Saghr, Al Makarona, Nooza, Fakeeh, Hira in Jeddah and Makkah
Country:
Kingdom of Saudi Arabia
Client:
Soliman Fakeeh Hospital (DSFH)
Completion Date:
Ongoing
The New Maternity Hospital aims to provide the state-of-the-art facilities for the diagnosis and the treatment of the obstetrics and gynecology patients, along with a major new neonatal unit. The project will accommodate 780 beds (464 Acute, 76 ICU, 240 NICU) and provide a dedicated environment complete with its own support facilities, as 27 Operation Theatres (10 Obstetrics, 14 Gynaecology, 3 IVF) and 60 Labor and Delivery rooms.
The Project includes a Main Hospital Building, with a total gross built up area of around 241,600 sqm, an Annex building dedicated to outpatient departments with a built up area of around 49,206 sqm, a Multistorey parking for 1300 cars, a central utility plant, and three connection bridges to link the new buildings between them and to the surrounding existing facilities.
The service areas supporting the Healthcare functions, such as the Laundry, the CSSD, the Material and Waste management, are located in the Basement level of the Main Hospital; in the upper levels, including a ground and 6 floors above ground, are located the core departments of the Hospital, as the Emergency, the Surgical suite, the NICU, the Imaging. Above this “podium”, there are three towers – of 6, 9, and 11 floors respectively – dedicated to inpatients wards.
The Annex building hosts all the outpatient departments for the Obstetrics and Gynaecology and the Neonathal health, and the administration area of the hospital complex.
Project implemented in BIM.
