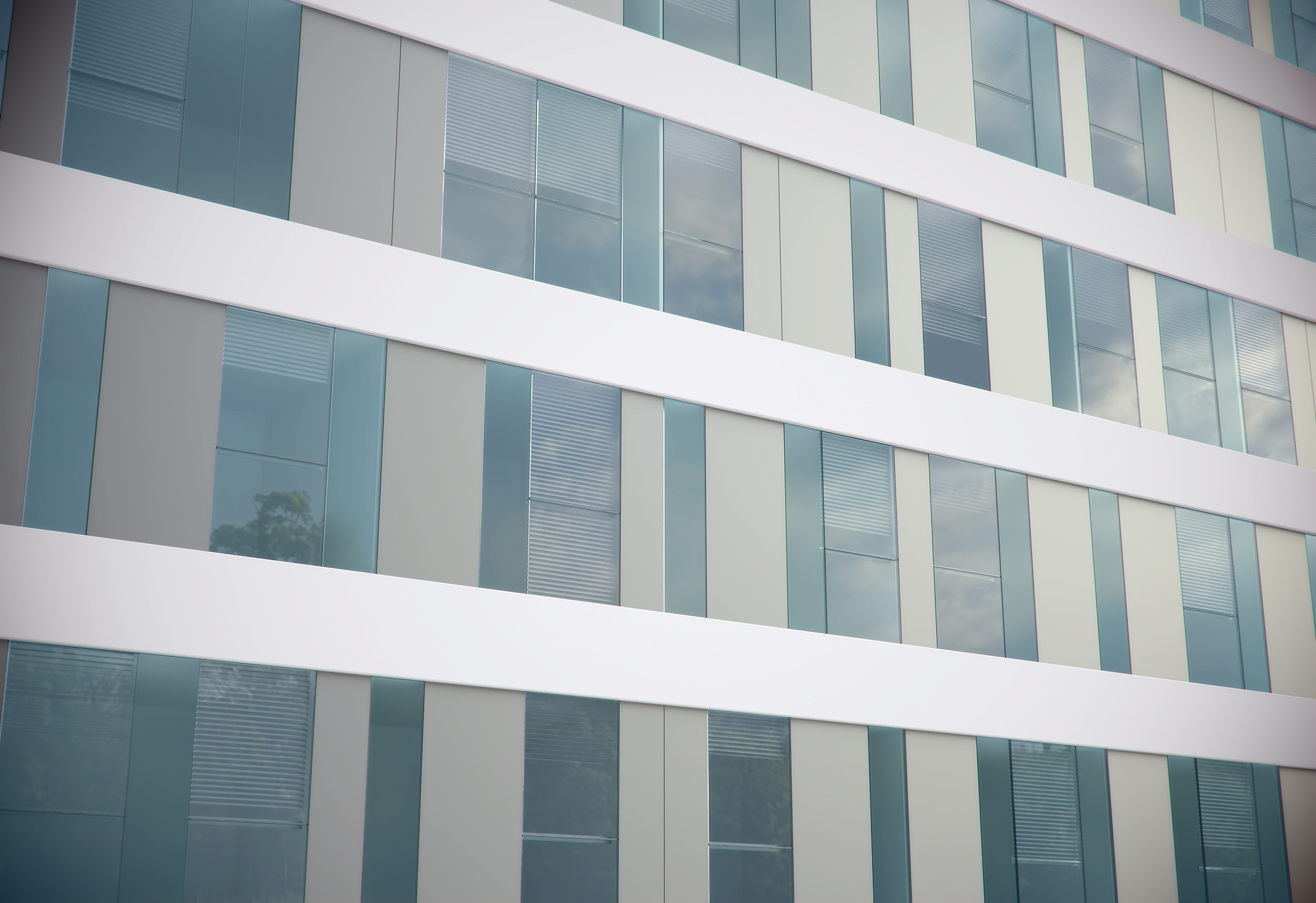Clinical Hospital Centre of Belgrade
KEY FACTS
Services:
Concept Design
Detailed Design
Construction Documents
Construction Supervision (appointed)
Location:
Belgrade
Country:
Serbia
Client:
Ministry of Health of the Republic of Serbia
Completion Date:
2015
Characteristics:
Tower-Podium building: Sqm 35.000, Buildings to be completed: Sqm 62.000
CC of Belgrade is a project financed by European Bank of Investments (BEI).
Phase I of the Investment includes the most urgent priorities: the completion of the construction of the Central building, and a full restructuring of its currently functioning parts- Towers & Podium construction (approx. 120.000mq), and also the service buildings, as well as external and infrastructure facilities.
This will ensure that the most important strategic healthcare modernization and financial targets are met in the short-term: specifically, the concentration of the site, providing the principal diagnostic and therapeutic services, further development of ambulatory care and day care/day surgery, as well as significant bed reductions as well as a reduction of operating costs.
